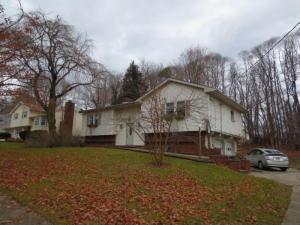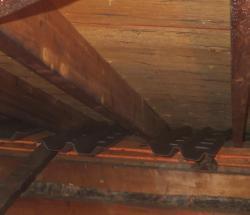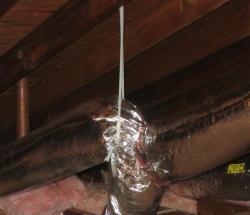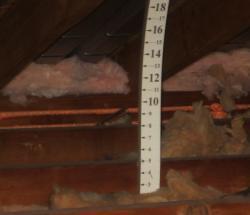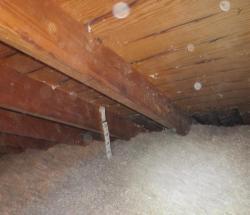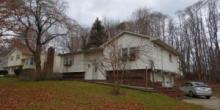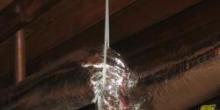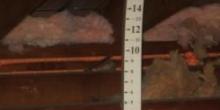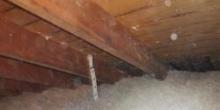BEFORE THE AUDIT:
This one-story, 1,325–square-foot house on a basement had a mixture of new and original features: vinyl siding; and double-paned windows; the insulation in the walls and attic were original to the house. The home's basement level was approx. 6 feet underground and there was a 2-car garage on the left-hand side of the basement. The home has the original furnace and AC. The homeowner was looking to make the home more energy efficient, and comfortable all at once.
WHAT THE ENERGY AUDIT FOUND:
The homeowner learned to think in terms of the whole system, rather than room by room. Both the AC and the furnace were substantially oversized for the home. This meant the systems would cycle more often than necessary, resulting in significant start and shutdown energy losses. The house had low attic insulation; poorly insulated ducts; a leaky building envelope; a wasteful furnace/AC, and no air sealing at the wall penetrations that allowed hot/cold air into the building envelope.
WHAT WAS SUGGESTED:
The customer's priority was to replace the aging mechanicals (furnace, AC and hot water heater) and then apply monies to shell upgrades in order to qualify for the full home performance rebate from the state of NJ. By using the results of the audit as a reference, we formulated a list of the most effective improvements and gave the homeowners exactly what they wanted based on thier budget needs. The list of suggested and installed measures is as follows: Install a smaller A/C system; replace the inefficient furnace; add 3" of insulation to the attic; airseal the entire attic place; replace the dryer duct; install an insulated attic hatch cover; and replace and insulate the bathroom ducts. The implemented measures will lead to an projected $681 in cost savings per year for this client.

